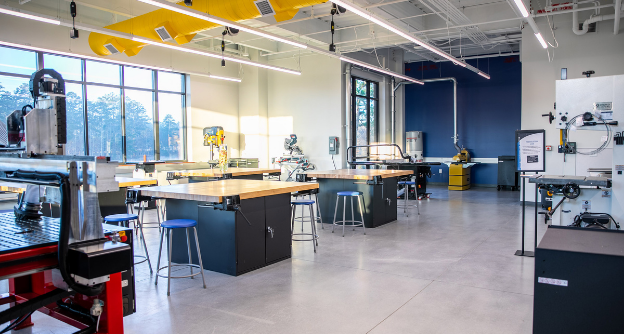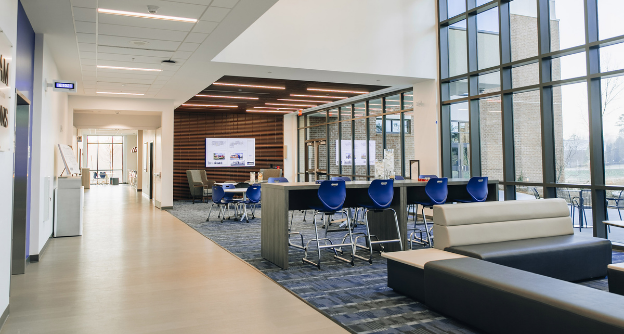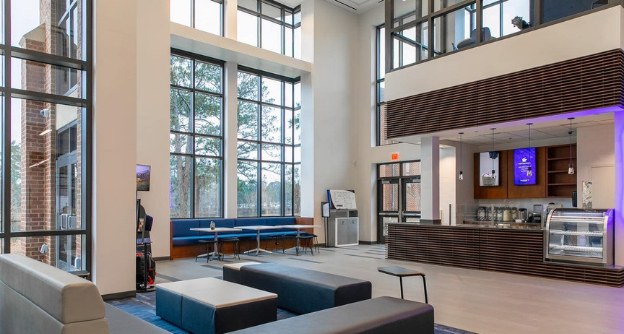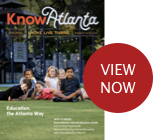New High School Facility Design Meets 21st-Century Learning Demands
Nestled in the shadow of Kennesaw Mountain on a collegiate-style 68-acre campus, Mount Paran Christian School in Cobb County offers families a holistic approach to education. The school's four core values—Christ-Centered, Learning Focused, Community Oriented and Pursuers of Excellence—manifested in a tangible form with the recent unveiling of the Murray Innovation Center (MIC), a 23,000-square-foot high school expansion.
Thoughtfully designed as a purposeful and educational facility, the MIC houses radical spaces to learn, test, collaborate, grow and “think outside the box.” With technology and STEAM-related industries booming, students must be equipped to tackle real-world problems. Since its opening in January 2022, the new center has nurtured critical thinking, creativity, collaboration and communication.

With its booming enrollment as the largest private Christian school in Cobb County, MPCS is thrilled to offer innovative new learning spaces for its 450 high school students. Increased admissions and a shifting curriculum emphasis urgently required a state-of-the-art addition that provides necessary facilities for bright, committed, God-honoring students.
Through the architectural design process, Mount Paran Christian School thoughtfully evaluated current buildings on campus and the needs of future learners. The assessment resulted in new spaces that provide enhanced programming and instruction. In a student-led design process, the final architectural plans for the Murray Innovation Center kept the four MPCS core values in mind.
Christ-Centered
The building’s site plan captures the beauty of God’s creation by maximizing the picturesque vistas across campus, from views of neighboring Kennesaw Mountain to outdoor classroom locations along the Lake McDonald waterfront. The plan also includes spaces for quiet reflection, prayer and discipleship.
Learning-Focused

With features to further enrich education, the new Murray Innovation Center offers improved layouts for student experiences in every discipline, including a dedicated robotics field for the two-time, State-championship-winning Eagle Robotics team. Other improvements include additional classroom spaces, new science labs, a digital lab, a makerspace and a fabrication lab. The center also presents collaborative teacher offices, four additional academic classrooms available for use by all content areas and a collegiate-style, technology-rich classroom for all teachers to leverage in their instruction.
Notably, the Graham Family Foundation Commons includes a permanent home for the Roost Coffee Co., a cafe operated entirely by the high school entrepreneurship class. The Roost is open daily and provides a real-world, hands-on learning experience in product development, vendor relationships, inventory, e-commerce, production, customer service and sales.
Community Oriented

The new Graham Commons and quad were designed with a clear goal of providing spaces for community gatherings and school-wide events. The new center includes meeting spaces with modern, mobile furniture for high school clubs, as well as informal areas for the organic connections opportunities that arise at a school such as MPCS, which is well-known for its sense of community.
Pursuers of Excellence
Every stakeholder was consulted during the years-long design process, from students and parents to board members, faculty and industry experts. No stone was left unturned in imagining the possibilities of these visionary learning spaces. The result is a final design plan that provides robust labs and innovative spaces, inspiring high school students to pursue excellence in all areas.
The final design of the Murray Innovation Center is a culmination of answered prayers, unique creativity and collective ideas birthed from visionary thought. Head of Upper School Tawanna Rusk shares, “This new learning and collaborative space affords our students the opportunity to discover new passions, solve problems for our community, and impact the world as Christian leaders. The abundance of blessings that will flow from this space is limitless, as is our children’s potential.”
Through the Murray Innovation Center, the school will expand its ability to create meaningful learning experiences and support the school's core values while defining what true academic excellence embodies in the future. Families considering schools for their children will find that MPCS is the ideal choice for preparing their students for the future. To learn more or schedule a tour, visit www.mtparanschool.com/experience.
About the Spaces within the Murray Innovation Center

The Graham Commons is an open space for students to connect in a community setting. The multi-use space is available for classes, meetings, and events with additional lounge and study areas. The Graham Commons takes full advantage of natural light and views of Lake McDonald on campus, with an architectural cross focal feature on the main window. The Graham Commons also provides indoor/outdoor cafe seating for the Roost.
In partnership with alumni-owned Apotheos Roastery in Kennesaw, the Roost Coffee Co. is home to the student-run MPCS coffee company. “Brewed with a Purpose,” the Roost offers a refrigeration counter for food display, a Bunn brewer, kitchen prep and a point-of-sale counter with a separate pickup area. The new space fully equips the high school entrepreneurship classes with tools designed for business instruction.
The class and cafe are a result of student fireside chat “dreaming” sessions during the MIC building and planning phase. In the fall of 2019, students drafted a business plan, borrowed funds from the high school administration and launched the coffee shop. The permanent home for the Roost is now housed in the Graham Commons, supported by a gift from the Graham Family Foundation. Because of this student-led venture, MPCS has since added and refined course programming in personal finance, business management, marketing and entrepreneurship.
Students were heavily involved in the design process and passionate about bringing attention to God’s creation and the school’s picturesque campus, as well as including spaces for building community. An outdoor quad achieves both goals with built-in hardscape amphitheater seating for classes and events. The collegiate-style quad also offers convenient proximity to the Graham Commons, the Roost and Dozier Hall.

The digital lab inspires students through collaborative instruction and the creation of innovative ideas for further exploration in the maker space and fabrication lab. The state-of-the-art room features dual monitor design stations for computer-aided design (CAD) and manufacturing (CAM) design work for engineering, business and computer science courses.
The maker space is a STEAM classroom for tinkering and exploring the mechanics of ideas generated in the digital lab. The equipment allows for low dust prototyping with electronics/soldering workstations, 3D printers, a laser cutter/engraver and a desktop computer numerical control (CNC) milling machine, in addition to the dedicated area for the Eagle Robotics field.
The fabrication lab provides the space for the final step in the engineering design process, where students finalize the construction of ideas. This room includes equipment and materials necessary to build a final product, such as a CNC router for computer-controlled wood cutting and carving and an array of additional power tools for manufacturing work in wood, foam, plastic and metal with a dedicated dust collector.
The new science labs offer improved layouts for student experiences in every STEAM discipline as well as a lab prep room for safe and necessary storage for chemicals, lab materials and glassware. Other features include fume hoods for the safe ventilation of chemicals, flexible furniture for easy transition from classroom to lab space and blackout shades for optic experiments utilizing lenses, mirrors, spectra and lasers.
The T.E.A.L. classroom (Technology Enhanced Active Learning), modeled in the collegiate style, features five A/V screens and collaborative group tables/seating. Additional new classroom spaces are designed to accommodate any discipline with flexible seating and arrangement.
To discover Mount Paran Christian School or for more information about enrollment and additional school features, visit mtparanschool.com.









