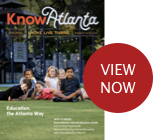257 Chiswick Loop; Stockbridge, GA 30281
$524,993
2,734 Sq Ft
3 Bedrooms
2 Bathrooms
1 Half Baths
Attached
7634595
Key Facts
- Style:
- Year Built: 2025
- Status: Active
Schools
- Elementary School: Pate's Creek
- Middle School: Dutchtown
- High School: Dutchtown
Bedrooms
- Beds Total: 3
Bathrooms
- Baths Full: 2
- Baths Half: 1
- Master Bath Features: Double Vanity, Tub Only
Kitchen & Dinning
- Dining Room Desc:
- Kitchen Features: Cabinets Stain, Eat-in Kitchen, Kitchen Island, Pantry, Solid Surface Counters, View to Family Room
Exterior & Lot Features
- Garden
- Private Entrance
- Private Yard
- Complex/Building Access:
Other Rooms
- Basement: None
- Bathroom
- Bedroom
- Dining Room
- Family Room
- Great Room
- Laundry
- Loft
Interior Features
- Coffered Ceiling(s)
- Crown Molding
- Disappearing Attic Stairs
- Entrance Foyer
- High Ceilings 9 ft Main
- High Speed Internet
- Recessed Lighting
- Walk-In Closet(s)
Building & Construction
- Style: , Colonial
- Energy Features: None
- Roof: Shingle, Wood
- Construction Desc: Brick, Brick 4 Sides
Accessibility Features
- None
Garage & Parking
- Attached
- Garage
Heating & Cooling
- Cooling Desc: Central Air, Electric, Zoned
- Fireplaces: #0
- Heat Type: Central, Forced Air, Heat Pump, Zoned
- Fireplace Features:
Appliances
- Dishwasher
- Disposal
- Gas Cooktop
- Microwave
- Range Hood
Amenities & Community Features
- Dog Park
- Homeowners Assoc
- Near Schools
- Near Shopping
- Sidewalks
- Street Lights
- Laundry Features/Location: Laundry Room, Upper Level
School Information
- Elementary School: Pate's Creek
- Middle School: Dutchtown
- High School: Dutchtown
Homeowners Association
- Assoc Fee Desc: Annually
- Fee Includes: Maintenance Grounds, Reserve Fund
Other Property Info
- City: Stockbridge
- Subdivision: BURCHWOOD
- State: GA
- Directions: From downtown Atlanta take I-75 South to Jodeco Rd exit 222 then go right off the ramp, community is down on the left
- County: Henry - GA
- District: 0
- Area:
- Property Subtype: Single Family Residence
Land Info
- Landlot: 0
Learn more about this property...
Private & Public Schools Nearby
-
2 / 5Below
AvgPate's Creek Elementary School
1309 JODECO ROAD; Stockbridge, GA 30281Public PK-5th | 614 students
Metro Atlanta School Rank: 773rd
-
2 / 5Below
AvgDutchtown Middle School
155 MITCHELL ROAD; Hampton, GA 30228Public 6th-8th | 1,161 students
Metro Atlanta School Rank: 294th
-
3 / 5Average
Dutchtown High
149 MITCHELL ROAD; Hampton, GA 30228Public 9th-12th | 1,596 students
Metro Atlanta School Rank: 180th
Similar Properties Nearby
-

116 Way Point Drive
Click to view full property details and 39 Photosclick to
view...3,518 sq ft76633705 Bedrooms3 Bathrooms$510,000
Listing Provided Courtesy Of:
Listings on this website come from the FMLS IDX Compilation and may be held by brokerage firms other than the owner of this website. The listing brokerage is identified in any listing details. Information is deemed reliable but is not guaranteed. © 2025 FMLS.
For issues regarding this website (and/or listing search engine, as applicable) please contact KNOWAtlanta - 770-650-1102
Listing information last updated on November 20, 2025







